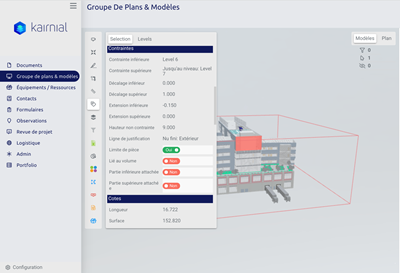Published on
Let's democratise the use of BIM !

It’s becoming an unavoidable topic in our industry. The subject of numerous articles in the specialist media, it’s even covered by dedicated public policies such as the French government’s 2022 BIM plan. BIM seems to be the go-to solution to improve the cost, time and quality trifecta. The acronym BIM, which stands for Building Information Modelling, encompasses both multi-dimensional modelling of building data and a collaborative work methodology between all stakeholders in construction projects. But what is it exactly?
Let’s start with a bit of theory...
First of all, it is necessary to look at the principle of modelling a building’s data. The expression may seem barbaric, but it is actually much easier to understand. It’s simply a combination of a graphic representation (often in 3D) of a structure with the addition of information from all the construction elements in structured form within that graphic representation. On the image below, we can clearly see a 3D model made up of construction elements and on the left, information such as the dimensions of a wall (in red in the model).

Screenshot of our Kairnial collaborative platform
BIM makes it possible to collaborate in a 3D environment but also in 4D, 5D, XD(as many dimensions as you want) according to the information you add to the elements. Where 3D stops at geometric coordinates, 4D for example brings a notion of time and planning and 5D factors in costs. Now that the concept of a model is clearer, it is advisable to take time to consider the collaboration mentioned at the beginning of the article.
Streamline exchanges between teams
Collaboration is organised by a document called the BIM convention. This document is often produced by a project owner support BIM and governs the way in which the teams need to work together on the basis of the digital model as well as stating the deliverables that each must produce during the project. The BIM execution plan proposed by the 2022 BIM Plan summarises the objective of a BIM execution plan as follows: “It recalls the project owner’s expectations (...), defines the uses of BIM for the project, sets the rules concerning the use of BIM and specifies the organisation set up and the role of each stakeholder”. Finally, the types of BIM are defined, depending on the level of collaboration. At level 1, each stakeholder produces and updates models or plans on their own, while respecting a precise structure for storing the information contained in the common data environment (often software that offers EDM). Level 2 is the first level in which the project stakeholders will pool together the different digital models. For example, the fluid design office produces its model, the contractor in charge of the HVAC trade does the same and at the end, the 2 models are grouped together in a synthetic model. To allow information to be exchanged, the BIM execution plan imposes formats such as IFC (Information Foundation Class), RVT (Autodesk Revit proprietary ) or even BCF (BIM Collaboration Format). Finally, level 3 (not really applied today) is the level where a single model is used by all the teams.
And where does Kairnial stand in all of this?
At Kairnial, we are convinced of the importance of BIM. Far from being a buzzword, we see the benefits of BIM for our clients every day, which confirms our choice of having developed a platform compatible with the 3 main formats of RVT, IFC and more recently BCF. Not wishing to replace design software, we do want to give all teams access to BIM during all the life cycles of structures, from design to operation, without the need for specific knowledge or additional software. From mobiles, tablets or a computer, you can consult the deliverables and digital models directly in the application. The BIM viewer automatically takes all the information from the digital models. For example, teams working in the field can consult the altimetric mapping of construction elements to predict all the openings more easily during the construction phase.
-DESKTOP%20(FR)%20smartphone.jpg?width=598&name=PRODUCTS-BIM%20(2)-DESKTOP%20(FR)%20smartphone.jpg)
In order to comply with the rules defined by the BIM execution plan, Kairnial makes it possible to set up validation and enhancement processes for the model directly from the platform. If we take our example of the model produced by the carpentry lot, it is possible to ask the carpentry trade to add the information for each lock for the doors contained in the model. By enriching the model via Kairnial, the carpentry company makes savings on licences for other software and gives all those involved in the project access to the right information. If the cost of each lock is also entered, the owner can use it to update its financial statement. Regarding the sign-off workflow, the BIM manager can carry out project reviews with the teams whenever required. Finally, the asset operator, after delivery of the work, will also be able to use the digital model to very easily consult all the information relating to the building. They will immediately know where each duct is located in the event of a leak, for example, or the fire-rated classification of the doors which is information required by the safety committee.
As you can see, BIM is more than just a 3D visualisation tool. It requires prior agreement on the applicable rules and on the type of models required. But to use a famous adage, “to try it is to adopt it”! And if you need support for its implementation, our Kairnial experts will be happy to help you.

